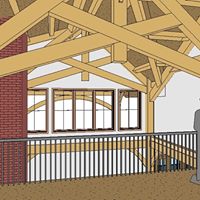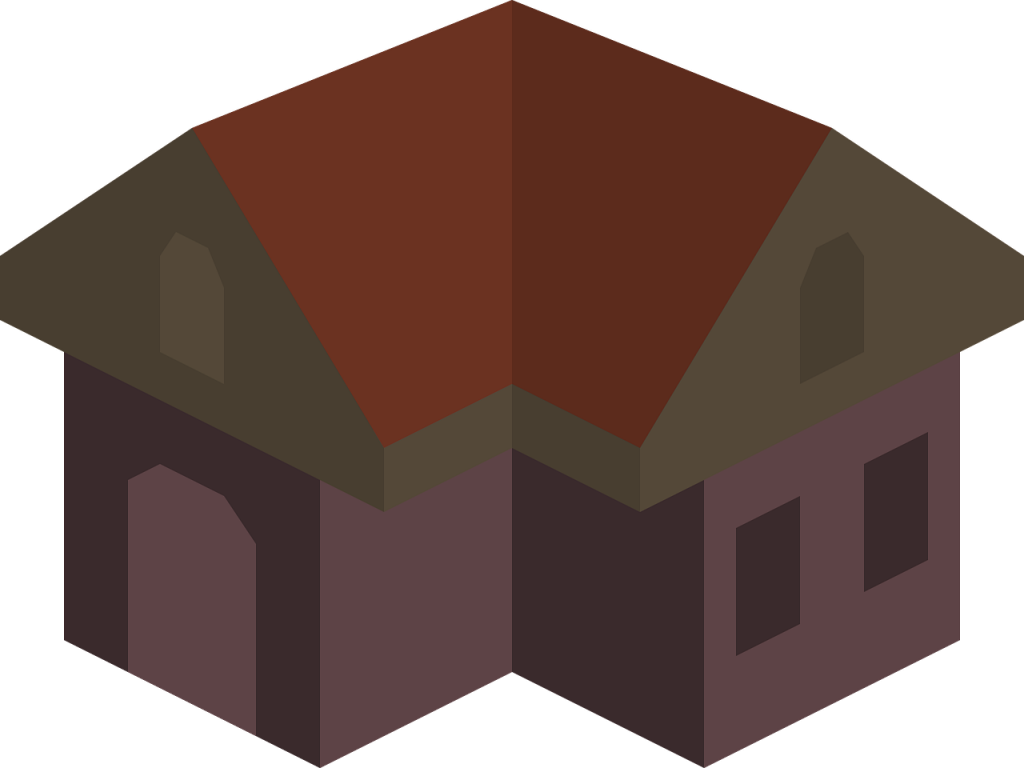Who I Am?
The name is Chris Yust and before 2005, I was one of those people who’s side-of-the-page doodles included a house of some sort. Reaching the point of deciding what to do with my life, I chose to make a living out of that… well a living out of planning… not doodling.
So in 2005, I graduated college and began my career as an in-house designer for a timber frame company. Both then and now as an independent designer, I’ve designed homes across the country that realize an owner’s dream. In doing so, I’ve realized mine. That is to help create a well planned home where the resident feels comfortable and is able to enjoy their life.
I still design many timber frame homes as an independent designer but now conventional homes and even alternative construction homes are projects I handle. So whether you want to build a simple 2 x 4 framed house or you have you eyes set on a straw bale / rammed earth house, I can help you make that house a reality.
What Exactly Do I Do?
I communicate in two ways. Either I’m communicating from the client to the contractor or I’m communicating from the contractor to the client. The direction of that communication determines which tools I use. Design software is like my tool box. In that tool box I have different tools that may or may not be necessary for your project.
To that end, I always like to discuss the project before jumping in and drawing a design. After all, you don’t live on paper, you live in an actual structure!
My goal is to design a structure that is well planned, pleasing to the eye, functional, cost effective, and most of all… safe.
So, How Do I Get Started?
Conceptual Design → Estimation Blueprints → Construction Blueprints
Conceptual Design
Additions & Remodels
Having your ideas on paper in an organized fashion allows you to consult with contractors in order to determine if your goals are achievable. To do this, I gather information on the existing structure and detail as needed to communicate the starting point.
From there I work with you to develop the concept of the project focusing on both your goals and feasible design.
Once we’ve achieved a working concept, three dimensional views and / or plans are provided with enough detail to communicate the goal of the project. With that information in hand, you can have informed and productive conversations with contractors refarding whether your project is feasible.
New Construction
This is very similar to what happens with additions and remodels. The difference is that I don’t often need to take existing measurements. There are rare exceptions to this but we can discuss that as needed. The target here is the same… focus on your goals and feasible design. Again, the working concept allows you to determine feasibility before proceeding further in the design process.
Estimation Blueprints
Whether we work through the conceptual design stage or start right in on estimation blueprints, the result is that by the end of this stage you have a set of basic plans. The basic plans will vary depending on project type but the following list covers the general idea.
● Floor plan of each level at 1/4″ scale.
● Exterior elevations at 3/16” scale.
● Interior elevations at 3/8″ scale.
● Schedules listing basic size, type, and quantity.
● Project notes outlining the general specifications.
With those basic plans, you should be able to get a reasonable estimate of the project cost before more time is invested in the design.
Depending on where the estimate lands in relation to your budget will determine what the next steps are.
Construction Blueprints
Depending on your contractor, these can vary in the level of detail. The general idea here is that the plans contain all the information necessary for a contractor to complete your project according to all applicable codes.
I could list all the various details, plans, elevations, views, etc. that I’ve included on past construction blueprints but that would be a long and widely varied list. Before I start in on construction blueprints, the contractor has usually been selected. In order to reduce unnecessary design, I prefer to discuss with the contractor what information they would like to see. This allows more of your budget to be put into the physical aspects of your home. After all, you live in the home not on the paper plans of your home!
What Types of Projects Can You Design?
Conventional / Stick
We all know what style this is. Having cut my teeth as a timber frame designer, we called this “stick” construction. It wasn’t a derogatory term. It’s just what you end up calling it when you design homes with timbers ranging from 8” x 8” up to 12” x 24”. That aside, the basic description is a project built with conventional dimensional lumber like 2 x 4’s. There are many variations and many possibilities.
Timber Frame / Post & Beam
While they’re different styles, I’ve combined them because the principles are the same. Both of these styles take the loads of a house and concentrate them to various points throughout your home. That principle has a very strong impact on the possible designs of your home both for the positive and the negative.
My background, of nearly 15 years, is in timber framing. Working on projects located all over the United States has given me an opportunity to encounter many different design challenges. The result is that I can design a home or addition that will have fewer modifications necessary when it is submitted to the timber frame / post & beam fabricator for their design.

Structural Insulated Panels (SIP or SIPS)
SIPS are amazing. I could stop there but if you’re unfamiliar with them, they are a foam core sandwiched between two layers of structural material. I use “structural” because SIPS are different that stress skin panels. (There’s a long conversation there that I won’t type out but you’re welcome to get ahold of me and we can talk about it.)
I’ve been designing homes that use SIPS for a little over ten years. Most of those homes have been timber frames but there are a few that are constructed only with SIPS. There are different suppliers out there but many of the principles are the same. Like timber frame design, having worked with SIPS design, I can sidestep many of the design hiccups that can occur when you’re creating a home using SIPS.
Alternative Home Building
What on earth is alternative construction? Well… have you heard of rammed earth? Straw bale? Berm? These are just a few of the different methods of building that aren’t your “mainstream” styles. I don’t purport to be an expert in them but I’ve designed a few, researched what they are, and know enough about their principles to use them in design so that we can coordinate with a contractor specializing in their use for the specific details.
